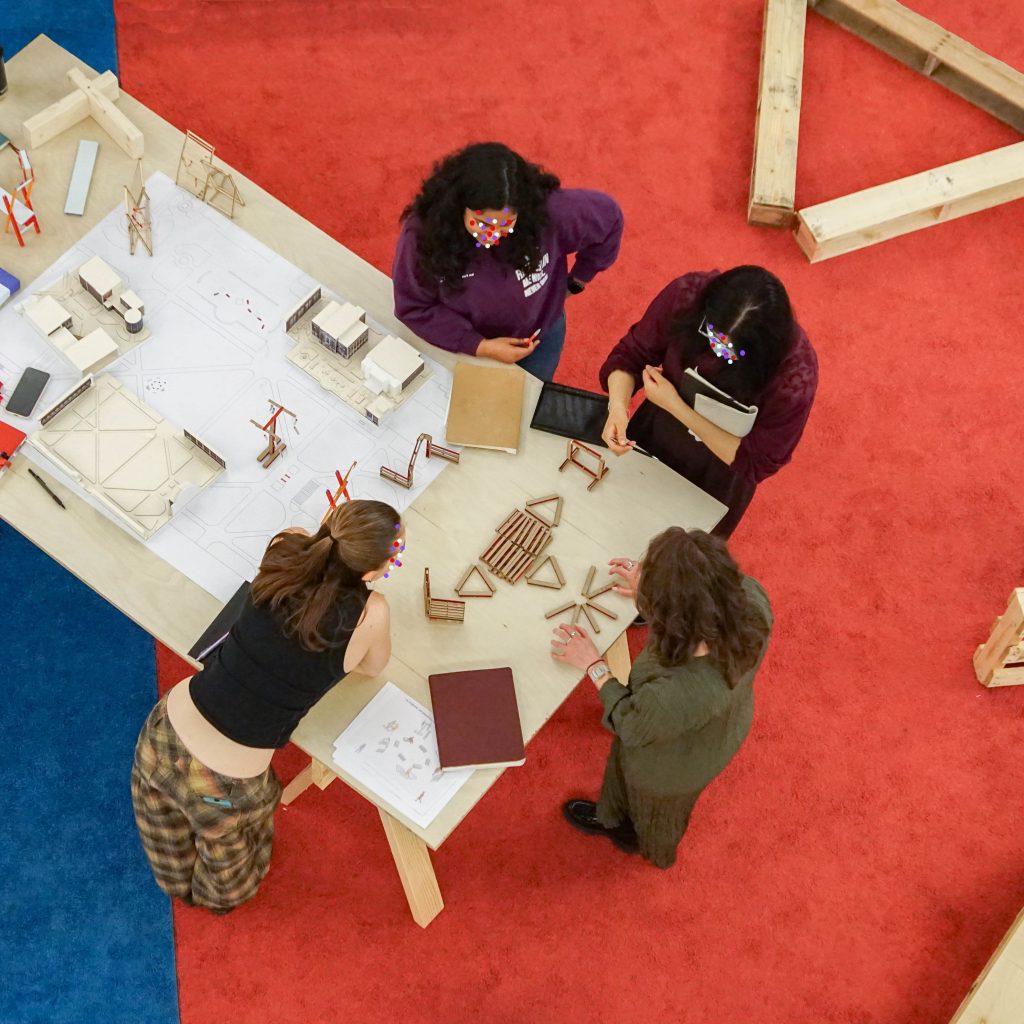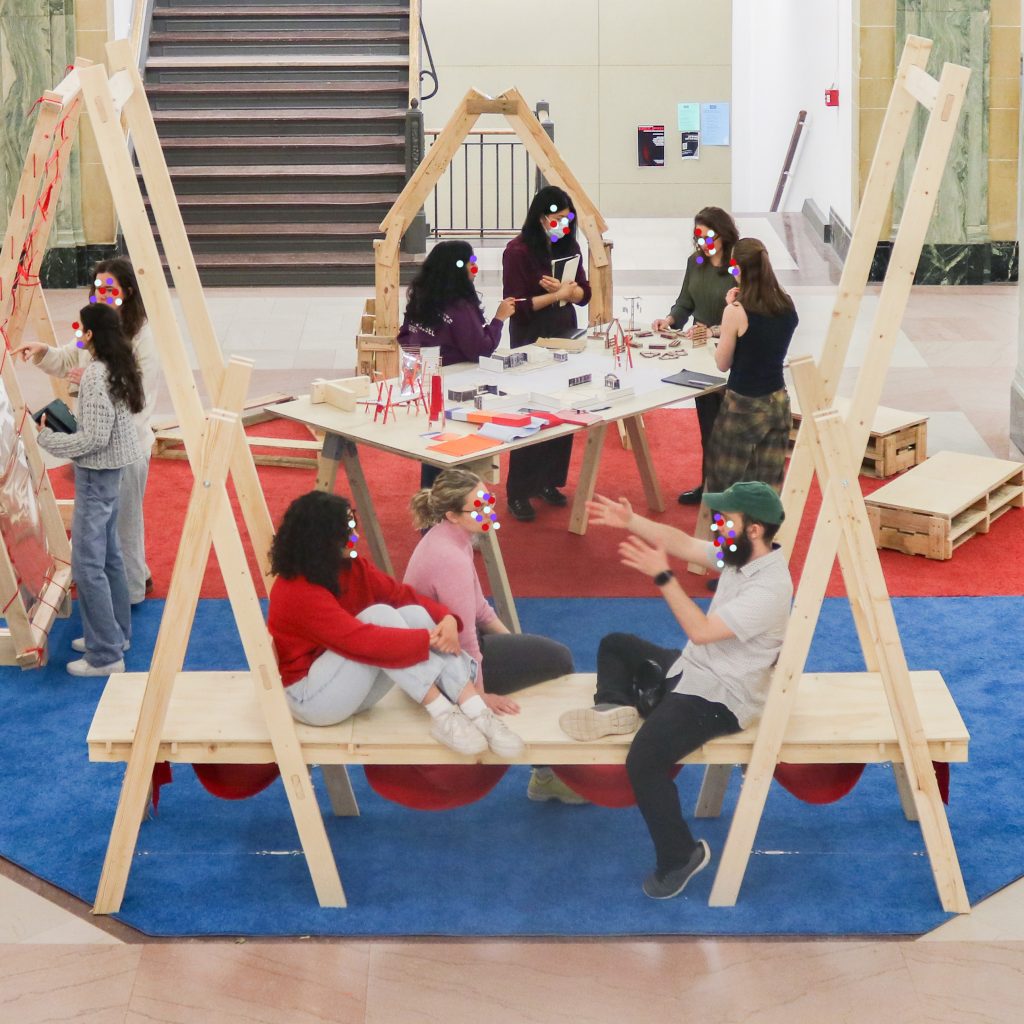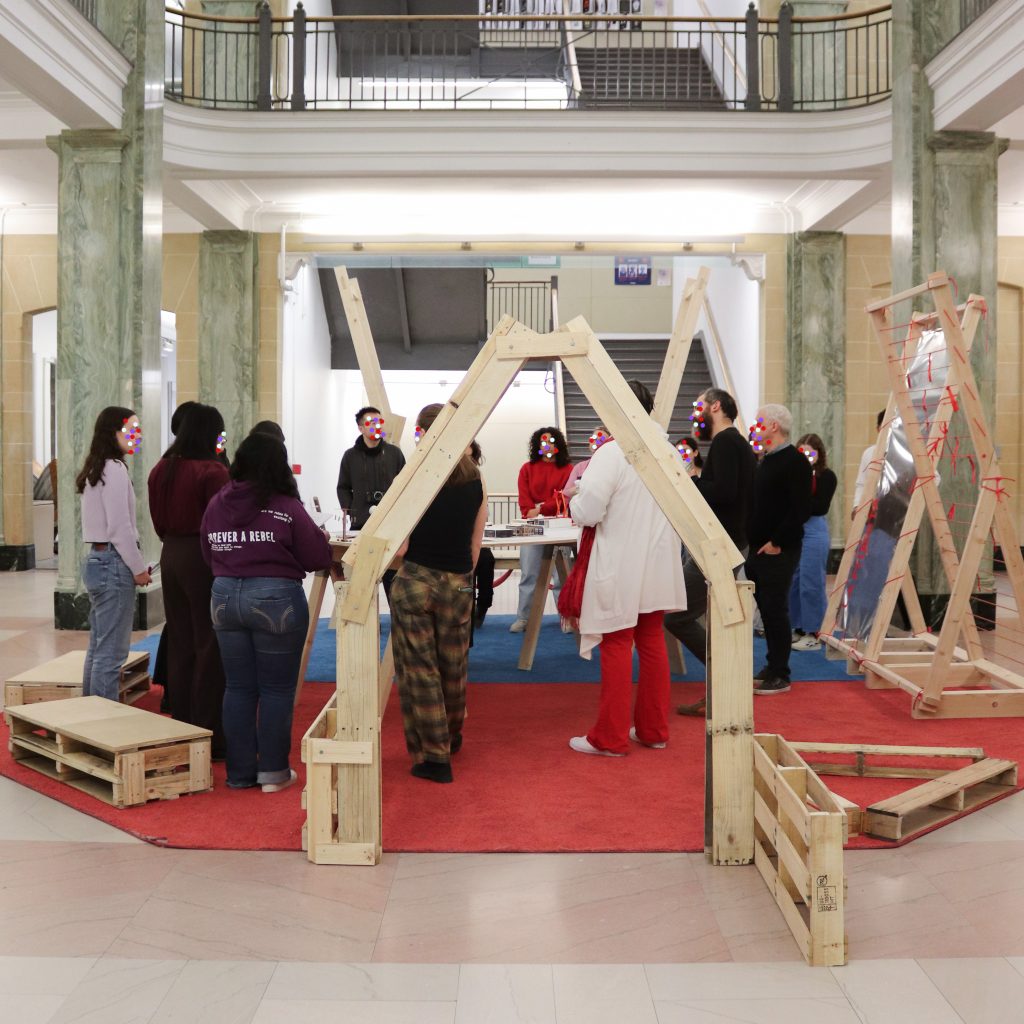LA F[i]ESTA, 2025 Directed Research
Instructors: Palladino, Valdevenito
Written by Corrine Soo

LA F[i]ESTA: EPHEMERAL STRUCTURES is a collaborative, design-build project led by faculty members, Rosita Palladino and Magdalena Valdevenito, and twelve fifth-year students taking Directed Research. Its focus lies in studying, developing, and documenting 1:1 scale material assemblies inspired by the findings of archival research on celebrations around the world. The studio will design, build, and assemble temporary installations on-site in the Quad to create a celebration of their own. The event will run for two days, from April 29th – April 30th, and is open to all students, faculty, staff, and the greater Syracuse collective. Themed around graduation, LA F[i]ESTA is not only a showcase of student work, but also a commemorative gathering that marks the culmination of students’ academic journey.

Schedule
The first day features a collective procession that anyone and everyone can join; it begins at the center of the Quad, passes through the Orange Grove, and concludes at Hendricks Chapel. Stationed along the route are student-built installations inspired by global festival architecture and traditions. Each creates a unique, interactive experience for attendees and passersby. Paired with this procession will be a performance by the East Syracuse Minoa Marching Band.
The second day is the final review where the class will walk through the installations once again with critics before having a group conversation — dubbed the Sobremesa — about the event’s successes and failures. In the evening, a collaborative event with the National Organization of Minority Architecture Students (NOMAS) will take place; participants will receive a white paper bag that they can decorate as they like — writing hopes, giving thanks, and sending other well-wishes — before putting a tea light inside and placing the lantern around one of the installations. This will be the culminating act for the two-day celebration.
Throughout both days will be live music, student club meetings, as well as dance and vocal performances by student organizations.
Installations
The first temporary installation, situated at the center of the Quad, marks the start of the LA F[i]ESTA celebration and procession. Six modules made of reclaimed wooden pallets are arranged along a circular path to create a gathering space in the center; it is meant to be a place for people to take a pause from their daily routine and engage in being thankful and reflective. The collection of objects are designed to encourage interaction and play, inviting participants to move through the space in a way that reconnects them with the elements of nature and fosters a sense of grounding and gratitude.
The core material is reclaimed wooden pallets that have been collected, sanded and cleaned-up, partially disassembled, and then reassembled into something new and engaging. The rest of the materials are either hardware — which allows for partial disassembly and a collapsible quality that makes them easy to transport and store — or embellishment to activate user experience. The aim is to take less from nature, minimize human impact, and honor the land we all occupy.
The starting module is a gateway offset from the middle of a main path in the Quad. Its arch form signifies an entrance point, or “passing through,” into this newly imagined space. The rest of the modules represent the five elements, or states of matter, in nature. First is earth: triangular pods are filled with rocks, dirt, and sand for people to step in as a way to reconnect with the land. Next is water: planters are filled with water and foliage, a sign of life, for people to smell and brush their hands over. Afterwards is fire: pallet pieces are spread apart to resemble a hearth; they face inwards toward the center of the installation and act as seating. Then is air: hanging from a totem pole are windchimes for people to listen to. Lastly is space: a portal framing the White Pine Tree, the symbol of peace, invites people to look through as they reflect on their time at Syracuse. Finally, in the center of them all, is an elevated stage for performances that can expand out to double as seats for rest.
The second temporary installation is placed within the Orange Grove, which serves not only as a place where students often congregate to talk or study, but also as the only alumni landmark on campus. Part of the design is inspired by its stone grid that has been and will continue to be carved with the names of alumni. The main theme of this installation is reflection and tradition. It reimagines and revitalizes a Syracuse University tradition that started 20 years ago following a competition to establish a new tradition on campus. It is said that graduating seniors who tie a ribbon, representing a wish, in the Orange Grove during the week before Commencement will have their wish come trueWafter graduation. This ribbon-tying tradition is enhanced when students are brought together to participate in the collective ephemeral act.

The installation includes two pairs of interlocking wooden frames that use a lap joint and a half lap joint for the corner and interlocking connections. The design is meant to minimize the amount of material needed to support the frames at their desired angle, yet still be able to bear the weight of the entire structure. One of the frames has horizontal poles that hold ribbons for all of the graduating seniors, while the other is filled with reflective mylar film. The mirror-like surface produced encourages introspection from students who go to tie their ribbons. Together, the wooden frames serve as a visual symbol of the transition from student to alum as the ribbons in the installation are physically transferred to the trees beside it.
The final temporary installation is positioned in front of the steps of Hendricks Chapel, a landmark that symbolizes graduation and serves as a popular setting for commemorative photos. It is the last stop of the procession, serving as a threshold that graduates, family, and friends can pass through to symbolize the transition to a new stage of life.
The installation is a pair of adaptable structures joined together by banners to create a gate that frames the center of Hendricks. They are made out of dimensional lumber fixed together with metal hardware and dowels. The design keeps the wood at regular lengths as much as possible to minimize waste and increase their ability for reuse. A key component is an adjustable board that can be raised or lowered to serve as either a bench, table, or canopy. The frames can also be rotated or moved to match the intended set-up and function. The flexibility of the installation allows for various uses, including gatherings, casual meetups, and spontaneous celebrations. Its design naturally frames key views and will serve as an aesthetic backdrop for graduation photos, enhancing the ceremonial quality of the space. The installation provides graduates with a special opportunity to capture memorable moments in front of a significant campus location. This combination of symbolism and functionality fosters a sense of community between students, the university, and Syracuse as a whole.